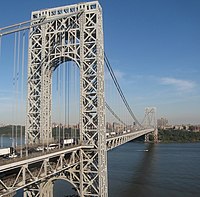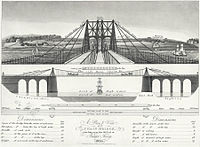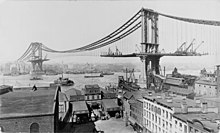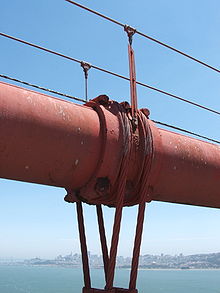Suspension bridge
From Wikipedia, the free encyclopedia
This article is about Suspension bridges with the deck suspended below the main cables. For others, see Suspension bridge types.
| This article needs additional citations for verification. (May 2012) (Learn how and when to remove this template message) |
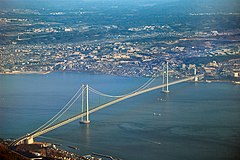
The Akashi Kaikyō Bridge in Japan, world's longest mainspan.
|
|
| Ancestor | Simple suspension bridge |
|---|---|
| Related | Underspanned suspension bridge; see also cable stayed bridge and through arch bridge |
| Descendant | Self-anchored suspension bridge |
| Carries | Pedestrians, bicycles, livestock, automobiles, trucks, light rail |
| Span range | Medium to long |
| Material | Steel rope, multiple steel wire strand cables or forged or cast chain links |
| Movable | No |
| Design effort | medium |
| Falsework required | No |
The double-decked George Washington Bridge, connecting New York City to Bergen County, New Jersey, USA, is the world's busiest suspension bridge, carrying 102 million vehicles annually.[1][2]
This type of bridge has cables suspended between towers, plus vertical suspender cables that carry the weight of the deck below, upon which traffic crosses. This arrangement allows the deck to be level or to arc upward for additional clearance. Like other suspension bridge types, this type often is constructed without falsework.
The suspension cables must be anchored at each end of the bridge, since any load applied to the bridge is transformed into a tension in these main cables. The main cables continue beyond the pillars to deck-level supports, and further continue to connections with anchors in the ground. The roadway is supported by vertical suspender cables or rods, called hangers. In some circumstances, the towers may sit on a bluff or canyon edge where the road may proceed directly to the main span, otherwise the bridge will usually have two smaller spans, running between either pair of pillars and the highway, which may be supported by suspender cables or may use a truss bridge to make this connection. In the latter case there will be very little arc in the outboard main cables.
Contents
History
The Manhattan Bridge, connecting Manhattan and Brooklyn
in New York City, opened in 1909 and is considered to be the forerunner
of modern suspension bridges; its design served as the model for many
of the long-span suspension bridges around the world.
For bridges where the deck follows the suspenders, see simple suspension bridge.
The earliest suspension bridges were ropes slung across a chasm, with
a deck possibly at the same level or hung below the ropes such that the
rope had a catenary shape.Precursor
The Tibetan saint and bridge-builder Thangtong Gyalpo originated the use of iron chains in his version of simple suspension bridges. In 1433, Gyalpo built eight bridges in eastern Bhutan. The last surviving chain-linked bridge of Gyalpo's was the Thangtong Gyalpo Bridge in Duksum en route to Trashi Yangtse, which was finally washed away in 2004.[5] Gyalpo's iron chain bridges did not include a suspended deck bridge which is the standard on all modern suspension bridges today. Instead, both the railing and the walking layer of Gyalpo's bridges used wires. The stress points that carried the screed were reinforced by the iron chains. Before the use of iron chains it is thought that Gyalpo used ropes from twisted willows or yak skins.[6] He may have also used tightly bound cloth.First
The first design for a bridge resembling the modern suspension bridge is attributed to Croatian polymath Fausto Veranzio, whose 1595 book Machinae Novae included drawings both for a timber and rope suspension bridge, and a hybrid suspension and cable-stayed bridge using iron chains (see gallery below).[7]The first American iron chain suspension bridge was the Jacob's Creek Bridge (1801) in Westmoreland County, Pennsylvania, designed by inventor James Finley.[8] Finley's bridge was the first to incorporate all of the necessary components of a modern suspension bridge, including a suspended deck which hung by trusses. Finley patented his design in 1808, and published it in the Philadelphia journal, The Port Folio, in 1810.[9]
The diagram of the chain bridge over the Menai constructed near Bangor, Wales in 1820
Wire-cable
The first wire-cable suspension bridge was the Spider Bridge at Falls of Schuylkill (1816), a modest and temporary footbridge built following the collapse of James Finley's nearby Chain Bridge at Falls of Schuylkill (1808). The footbridge's span was 124 m, although its deck was only 0.45 m wide.Development of wire-cable suspension bridges dates to the temporary simple suspension bridge at Annonay built by Marc Seguin and his brothers in 1822. It spanned only 18 m.[12] The first permanent wire cable suspension bridge was Guillaume Henri Dufour's Saint Antoine Bridge in Geneva of 1823, with two 40 m spans.[12] The first with cables assembled in mid-air in the modern method was Joseph Chaley's Grand Pont Suspendu in Fribourg, in 1834.[12]
In the United States, the first major wire-cable suspension bridge was the Wire Bridge at Fairmount in Philadelphia, Pennsylvania. Designed by Charles Ellet, Jr. and completed in 1842, it had a span of 109 m. Ellet's Niagara Falls Suspension Bridge (1847–48) was abandoned before completion. It was used as scaffolding for John A. Roebling's double decker railroad and carriage bridge (1855).
The Otto Beit Bridge (1938–39) was the first modern suspension bridge outside the United States built with parallel wire cables.[13]
-
Veranzio's suspended bridge design (1595)
-
"View of the Chain Bridge invented by James Finley Esq." (1810) by William Strickland. Finley's Chain Bridge at Falls of Schuylkill (1808) had two spans, 100 feet and 200 feet.
-
Wire Bridge at Fairmount (1842, replaced 1874).
Structural behavior
Structural analysis
The main forces in a suspension bridge of any type are tension in the cables and compression in the pillars. Since almost all the force on the pillars is vertically downwards and they are also stabilized by the main cables, the pillars can be made quite slender, as on the Severn Bridge, on the Wales-England border.
The slender lines of the Severn Bridge
Comparison of a catenary (black dotted curve) and a parabola (red solid curve) with the same span and sag.
Advantages
A suspension bridge can be made out of simple materials such as wood and common wire rope.
- Longer main spans are achievable than with any other type of bridge
- Less material may be required than other bridge types, even at spans they can achieve, leading to a reduced construction cost
- Except for installation of the initial temporary cables, little or no access from below is required during construction, for example allowing a waterway to remain open while the bridge is built above
- May be better able to withstand earthquake movements than heavier and more rigid bridges
- Bridge decks can have deck sections replaced in order to widen traffic lanes for larger vehicles or add additions width for separated cycling/pedestrian paths.
Disadvantages
- Considerable stiffness or aerodynamic profiling may be required to prevent the bridge deck vibrating under high winds
- The relatively low deck stiffness compared to other (non-suspension) types of bridges makes it more difficult to carry heavy rail traffic where high concentrated live loads occur
- Some access below may be required during construction, to lift the initial cables or to lift deck units. This access can often be avoided in cable-stayed bridge construction
Variations
Underspanned
Micklewood Bridge as illustrated by Charles Drewry, 1832
Squibb Park Bridge, Brooklyn, built 2013
Eyebar chain cables of Clifton Suspension Bridge
The Yichang Bridge, a plate deck suspension bridge, over the Yangtze River in China
Roebling's Delaware Aqueduct (begun 1847) consists of three sections supported by cables. The timber structure essentially hides the cables; and from a quick view, it is not immediately apparent that it is even a suspension bridge.
Suspension cable types
The main suspension cable in older bridges was often made from chain or linked bars, but modern bridge cables are made from multiple strands of wire. This contributes greater redundancy; a few flawed strands in the hundreds used pose very little threat, whereas a single bad link or eyebar can cause failure of the entire bridge. (The failure of a single eyebar was found to be the cause of the collapse of the Silver Bridge over the Ohio River). Another reason is that as spans increased, engineers were unable to lift larger chains into position, whereas wire strand cables can be largely prepared in mid-air from a temporary walkway.Deck structure types
Most suspension bridges have open truss structures to support the roadbed, particularly owing to the unfavorable effects of using plate girders, discovered from the Tacoma Narrows Bridge (1940) bridge collapse. Recent[when?] developments in bridge aerodynamics have allowed the re-introduction of plate structures. In the picture of the Yichang Bridge, note the very sharp entry edge and sloping undergirders in the suspension bridge shown. This enables this type of construction to be used without the danger of vortex shedding and consequent aeroelastic effects, such as those that destroyed the original Tacoma Narrows bridge.Forces
Three kinds of forces operate on any bridge: the dead load, the live load, and the dynamic load. Dead load refers to the weight of the bridge itself. Like any other structure, a bridge has a tendency to collapse simply because of the gravitational forces acting on the materials of which the bridge is made. Live load refers to traffic that moves across the bridge as well as normal environmental factors such as changes in temperature, precipitation, and winds. Dynamic load refers to environmental factors that go beyond normal weather conditions, factors such as sudden gusts of wind and earthquakes. All three factors must be taken into consideration when building a bridge.Use other than road and rail
Cable-suspended footbridge at Dallas Fort Worth Airport Terminal D
Where such a bridge spans a gap between two buildings, there is no need to construct special towers, as the buildings can anchor the cables. Cable suspension may also be augmented by the inherent stiffness of a structure that has much in common with a tubular bridge.
Construction sequence (wire strand cable type)
New Little Belt suspension bridge, 1970 Denmark
Manhattan Bridge in New York City with deck under construction from the towers outward.
Suspender cables and suspender cable band on the Golden Gate Bridge in San Francisco. Main cable diameter is 36 inches (910 mm), and suspender cable diameter is 3.5 inches (89 mm).
Lions' Gate Bridge with deck under construction from the span's center
- Where the towers are founded on underwater piers, caissons are sunk and any soft bottom is excavated for a foundation. If the bedrock is too deep to be exposed by excavation or the sinking of a caisson, pilings are driven to the bedrock or into overlying hard soil, or a large concrete pad to distribute the weight over less resistant soil may be constructed, first preparing the surface with a bed of compacted gravel. (Such a pad footing can also accommodate the movements of an active fault, and this has been implemented on the foundations of the cable-stayed Rio-Antirio bridge. The piers are then extended above water level, where they are capped with pedestal bases for the towers.
- Where the towers are founded on dry land, deep foundation excavation or pilings are used.
- From the tower foundation, towers of single or multiple columns are erected using high-strength reinforced concrete, stonework, or steel. Concrete is used most frequently in modern suspension bridge construction due to the high cost of steel.
- Large devices called saddles, which will carry the main suspension cables, are positioned atop the towers. Typically of cast steel, they can also be manufactured using riveted forms, and are equipped with rollers to allow the main cables to shift under construction and normal loads.
- Anchorages are constructed, usually in tandem with the towers, to resist the tension of the cables and form as the main anchor system for the entire structure. These are usually anchored in good quality rock, but may consist of massive reinforced concrete deadweights within an excavation. The anchorage structure will have multiple protruding open eyebolts enclosed within a secure space.
- Temporary suspended walkways, called catwalks, are then erected using a set of guide wires hoisted into place via winches positioned atop the towers. These catwalks follow the curve set by bridge designers for the main cables, in a path mathematically described as a catenary arc. Typical catwalks are usually between eight and ten feet wide, and are constructed using wire grate and wood slats.
- Gantries are placed upon the catwalks, which will support the main cable spinning reels. Then, cables attached to winches are installed, and in turn, the main cable spinning devices are installed.
- High strength wire (typically 4 or 6 gauge galvanized steel wire), is pulled in a loop by pulleys on the traveler, with one end affixed at an anchorage. When the traveler reaches the opposite anchorage the loop is placed over an open anchor eyebar. Along the catwalk, workers also pull the cable wires to their desired tension. This continues until a bundle, called a "cable strand" is completed, and temporarily bundled using stainless steel wire. This process is repeated until the final cable strand is completed. Workers then remove the individual wraps on the cable strands (during the spinning process, the shape of the main cable closely resembles a hexagon), and then the entire cable is then compressed by a traveling hydraulic press into a closely packed cylinder and tightly wrapped with additional wire to form the final circular cross section. The wire used in suspension bridge construction is a galvanized steel wire that has been coated with corrosion inhibitors.
- At specific points along the main cable (each being the exact distance horizontally in relation to the next) devices called "cable bands" are installed to carry steel wire ropes called Suspender cables. Each suspender cable is engineered and cut to precise lengths, and are looped over the cable bands. In some bridges, where the towers are close to or on the shore, the suspender cables may be applied only to the central span. Early suspender cables were fitted with zinc jewels and a set of steel washers, which formed the support for the deck. Modern suspender cables carry a shackle-type fitting.
- Special lifting hoists attached to the suspenders or from the main cables are used to lift prefabricated sections of bridge deck to the proper level, provided that the local conditions allow the sections to be carried below the bridge by barge or other means. Otherwise, a traveling cantilever derrick may be used to extend the deck one section at a time starting from the towers and working outward. If the addition of the deck structure extends from the towers the finished portions of the deck will pitch upward rather sharply, as there is no downward force in the center of the span. Upon completion of the deck the added load will pull the main cables into an arc mathematically described as a parabola, while the arc of the deck will be as the designer intended – usually a gentle upward arc for added clearance if over a shipping channel, or flat in other cases such as a span over a canyon. Arched suspension spans also give the structure more rigidity and strength.
- With completion of the primary structure various details such as lighting, handrails, finish painting and paving are installed or completed.
Longest spans
Main article: List of longest suspension bridge spans
Suspension bridges are typically ranked by the length of their main
span. These are the ten bridges with the longest spans, followed by the
length of the span and the year the bridge opened for traffic:- Akashi Kaikyō Bridge (Japan), 1991 m (6532 ft) – 1998
- Xihoumen Bridge (China), 1650 m (5413 ft) – 2009
- Great Belt Bridge (Denmark), 1624 m (5328 ft) – 1998
- izmit Bay Bridge (Turkey),1550 m (5085 ft) - 2016
- Yi Sun-sin bridge (South Korea), 1545 m (5069 ft) – 2012
- Runyang Bridge (China), 1490 m (4888 ft) – 2005
- Fourth Nanjing Yangtze Bridge (China), 1418 m (4652 ft) – 2012
- Humber Bridge (England, United Kingdom), 1410 m (4626 ft) – 1981 (longest span from 1981 until 1998)
- Jiangyin Suspension Bridge (China), 1385 m (4544 ft) – 1997
- Hardanger Bridge (Norway), 1380 m (4528 ft) – 2013
- Tsing Ma Bridge (Hong Kong), 1377 m (4518 ft) – 1997 (longest span with both road and metro)
